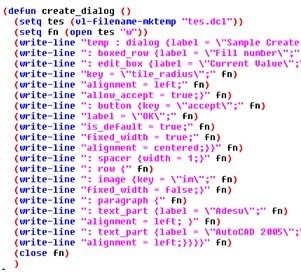 Among the best of Construcgeek, it has the routines’ collection to improve work with AutoCAD; some of them are very practical for topography. Here is a summary of the best, so you can take a look at the new design; for downloading the files. lsp it’s necessary to enter as a registered user.
Among the best of Construcgeek, it has the routines’ collection to improve work with AutoCAD; some of them are very practical for topography. Here is a summary of the best, so you can take a look at the new design; for downloading the files. lsp it’s necessary to enter as a registered user.
2 comments
Leave a Reply
You must be logged in to post a comment.
 Autocad Software, Bentley Microstation, Gis Google Earth, Gis System Geomate Provides Services For Complete Gis Software And Solutions, Autocad Software, Autocad Courses, Bentley Microstation, Microstation Software, Gis Google Earth, Open Source Gis And More.
Autocad Software, Bentley Microstation, Gis Google Earth, Gis System Geomate Provides Services For Complete Gis Software And Solutions, Autocad Software, Autocad Courses, Bentley Microstation, Microstation Software, Gis Google Earth, Open Source Gis And More.
thnx
dear master
i need training interactive autolisp & excel, i very searched in google, but undortunately cant find suitable reference , i very confused, please guide me.
thanks a lot